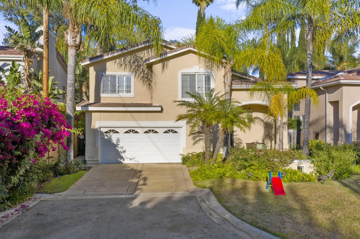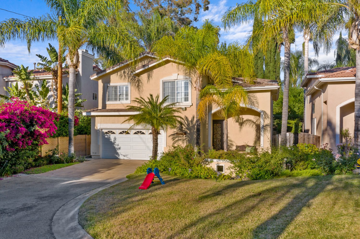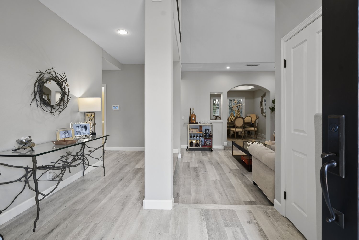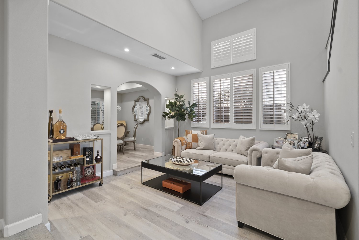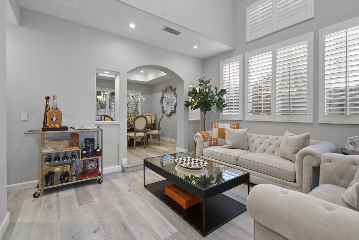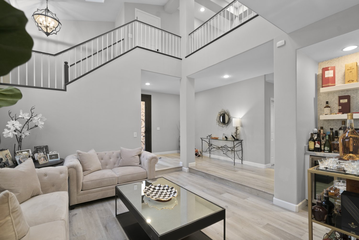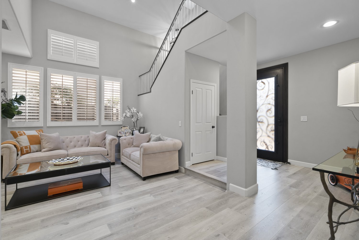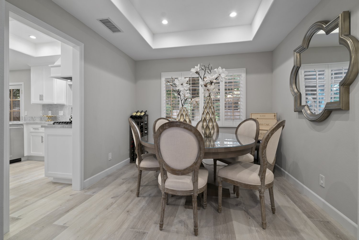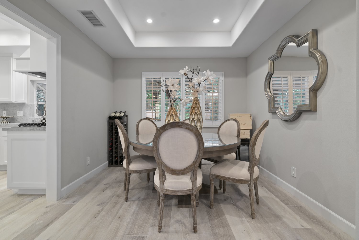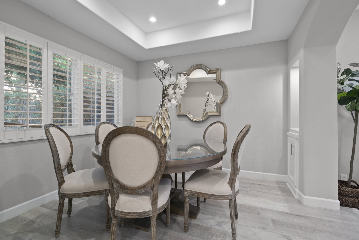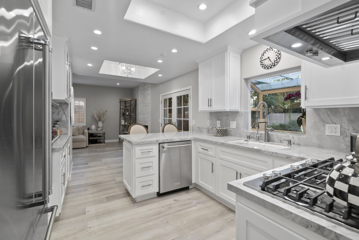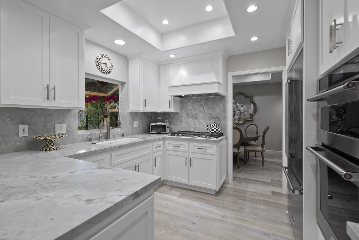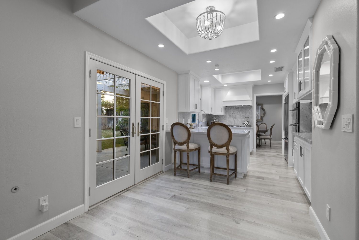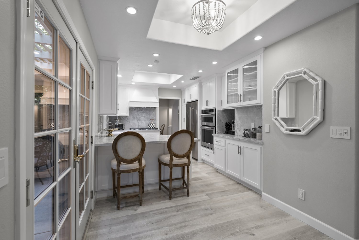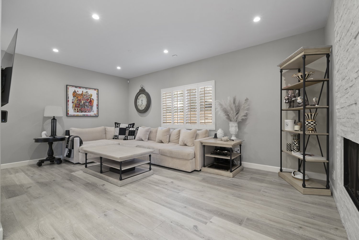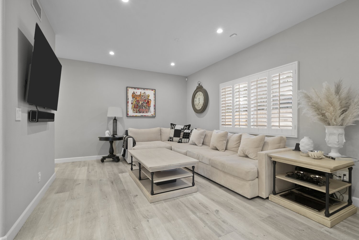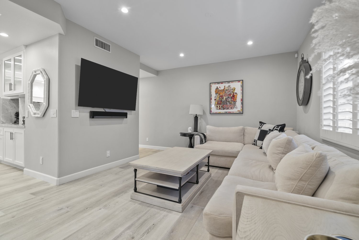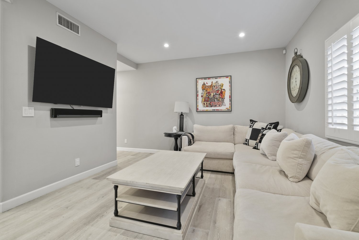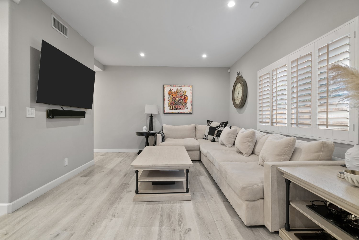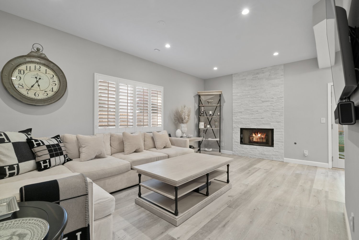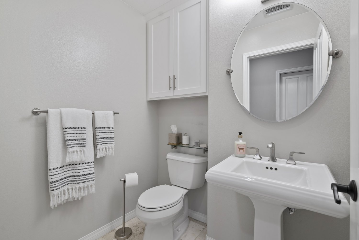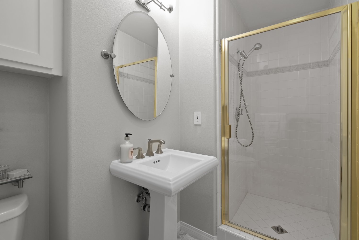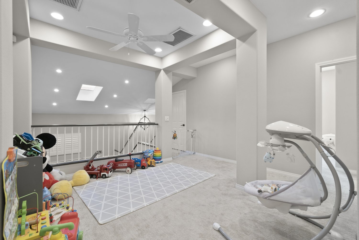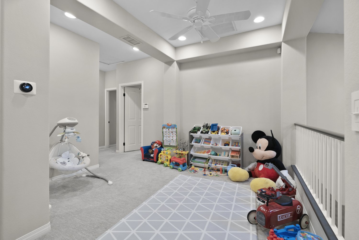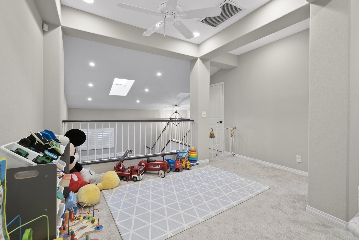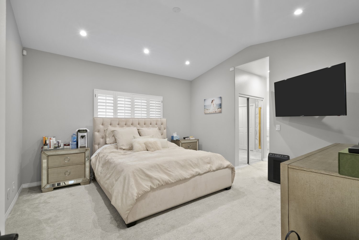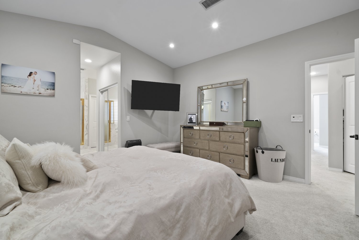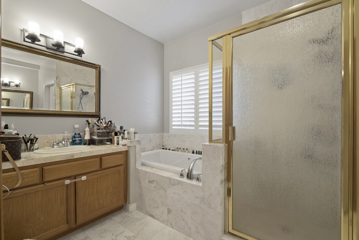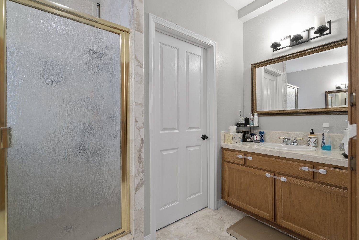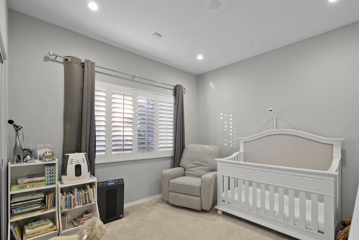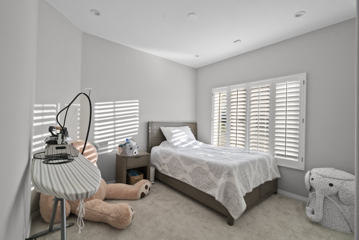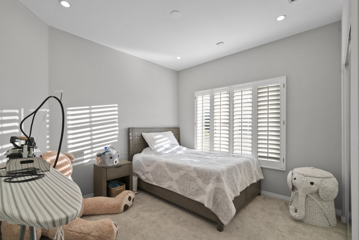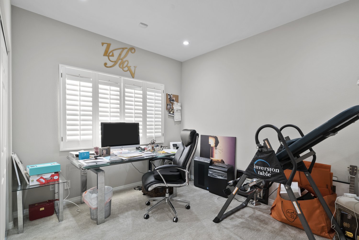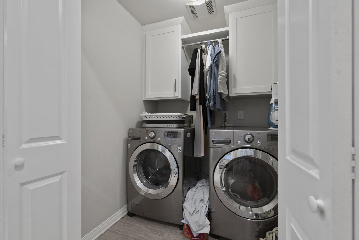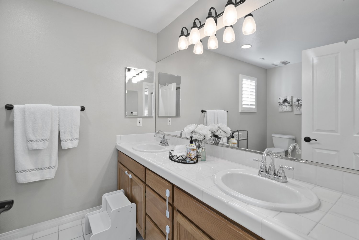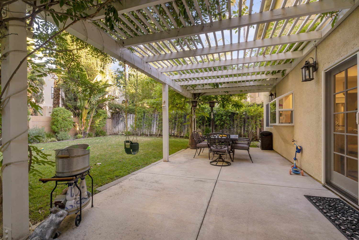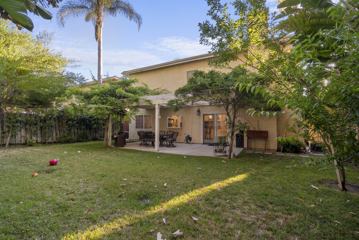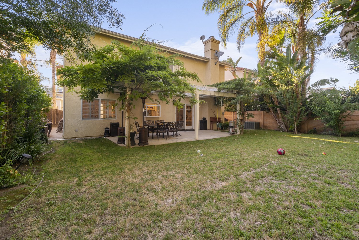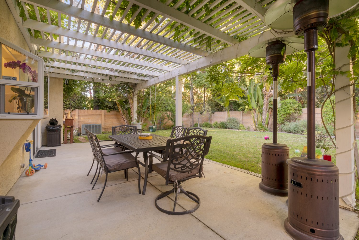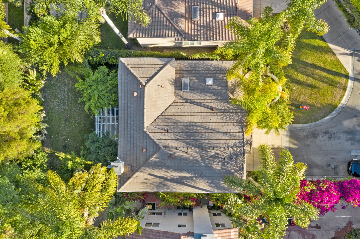Stunning 2,341-sqft home sprawled across a Tarzana cul-de-sac! Tropical landscaping frames the exterior of this two-story home and leads into a beautiful space detailed with grey laminate flooring on the first level, plantation shutters throughout, and recessed lighting. The tall ceiling of the suave living room is enhanced with a dry bar and is awashed in undiluted light from the center skylight. A curved archway opens into the formal dining room designed with a tray ceiling and branches off into the luminous kitchen equipped with all stainless-steel appliances and boasting glimmering quartz countertops, white cabinets, a lovely garden window, plus an open breakfast bar. Enjoy the family room with a sophisticated fireplace set into a floor-to ceiling rock feature wall. Upstairs, plush carpet flooring is installed throughout. Be greeted first by a versatile loft space with a center ceiling fan before finding a large main bathroom complete with dual sinks and beautiful bedrooms housing built-in closets enhanced by mirrored doors. There’s even a convenient laundry room with space for hanging storage. In the primary bedroom suite, be delighted with en-suite bathroom offering two separate sink vanities, walk-in shower, and a deep bathtub, all styled around stone tile. Journey outside where the paved patio space is shaded by an attached pergola and overlooks the beautiful open grassy lawn lined with trees. A beautiful home as this wondrous place to call home!
New Addition
19236 Cammie Ln
Tarzana, CA
Sold for $1,355,000
- Lot Area 6616 sq ft.
- Floor Area 2341 sq ft.
- Bed 4
- Baths 3
- Year Built2000
- Zip Code91356
Video Tour
Location
Raffi Soualian, JohnHart Real Estate *Based on information from the Association of REALTORS/Multiple Listing as of Apr 02 2025 and/or other sources. Display of MLS data is deemed reliable but is not guaranteed accurate by the MLS. The Broker/Agent providing the information contained herein may or may not have been the Listing and/or Selling Agent.

