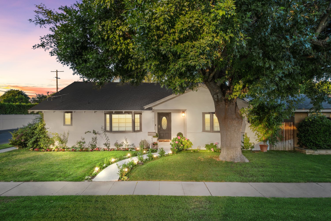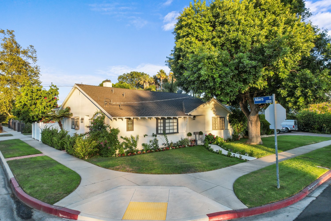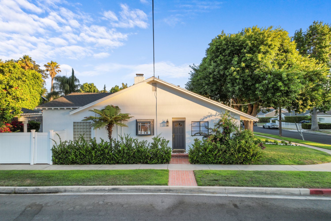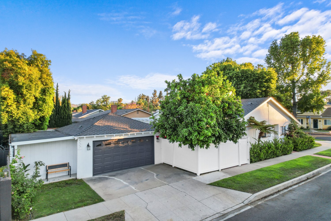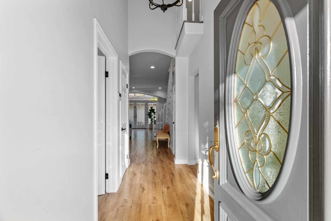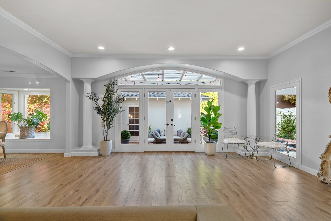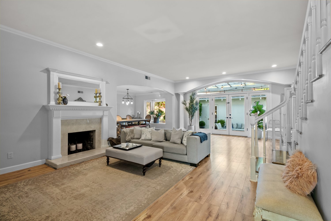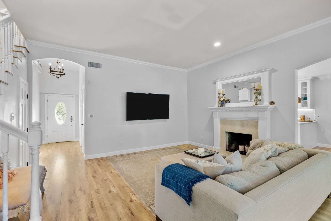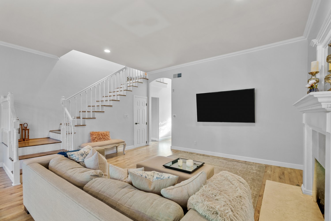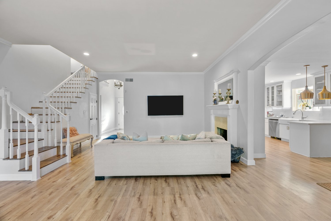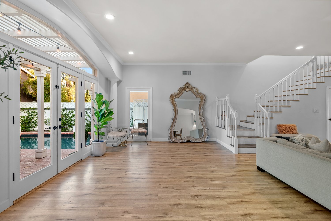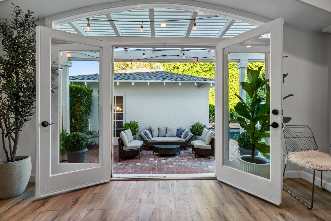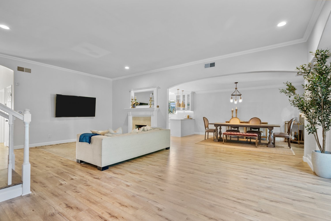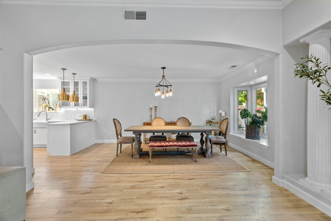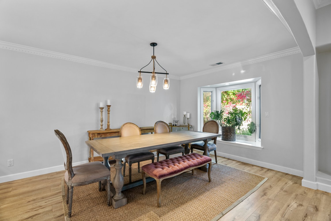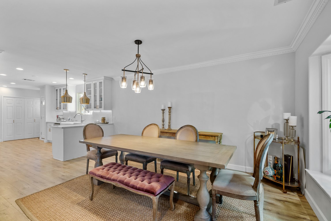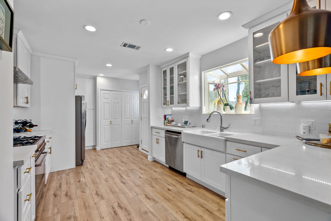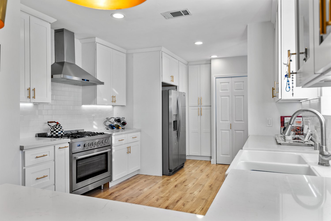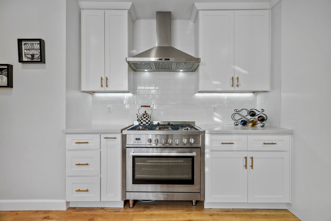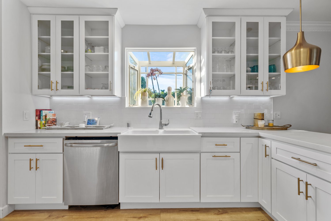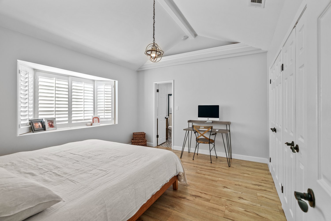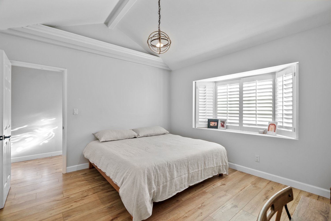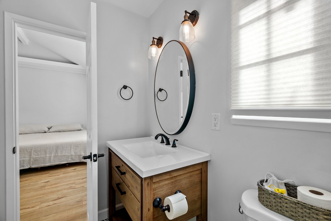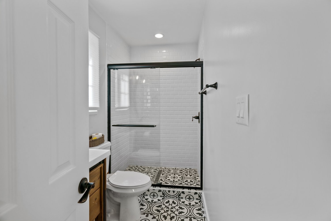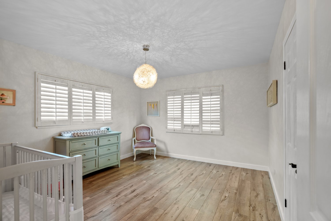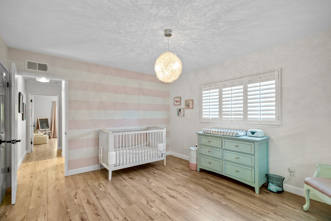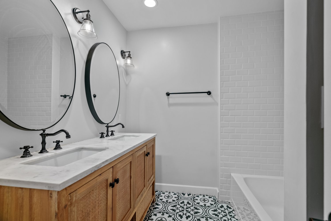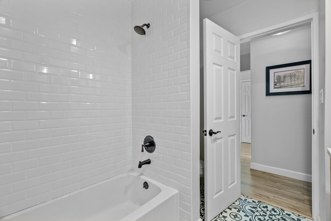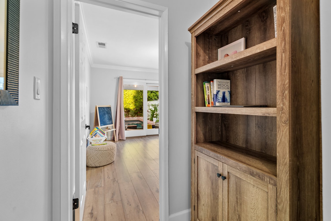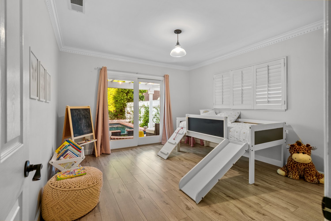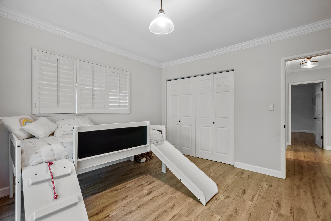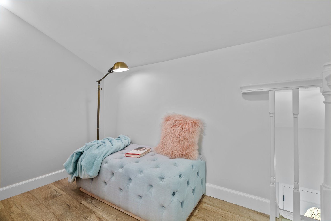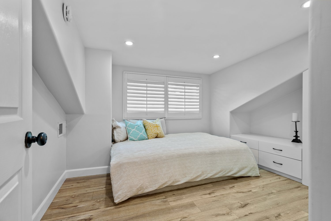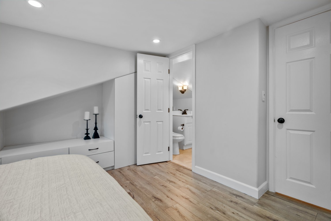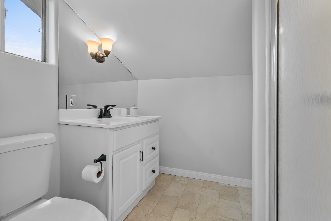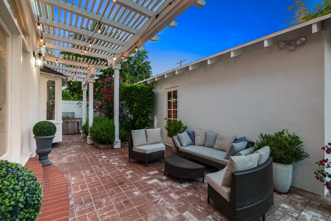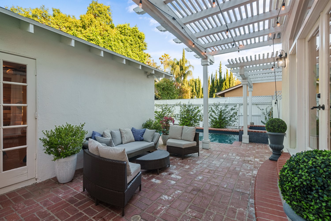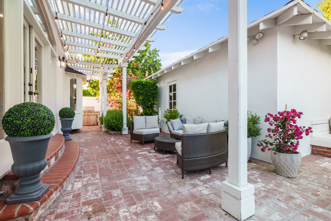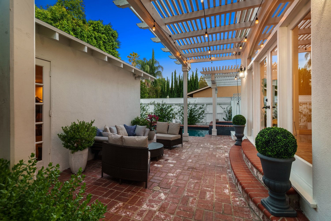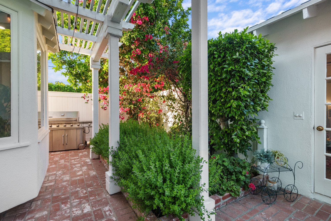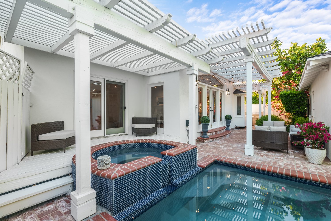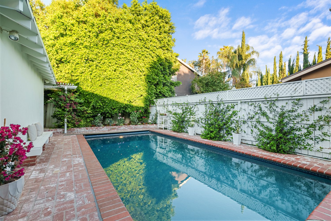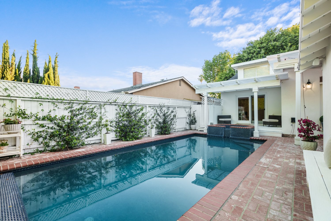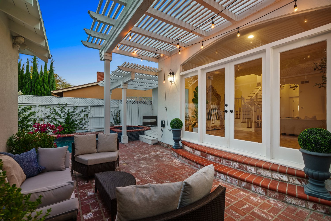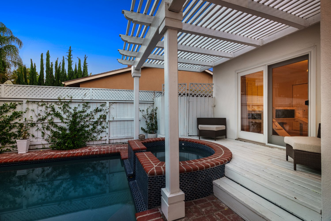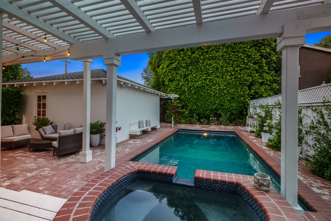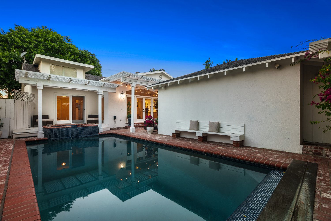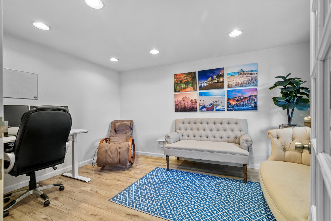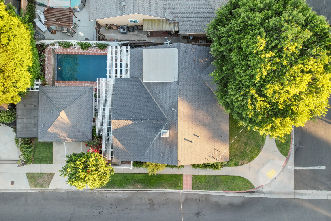A picturesque 2,200-sqft Sherman Oaks home! Beautiful greenery with a perfectly manicured lawn frames the recently painted exterior of this corner home before flowing into an open floor-plan highlighted by large windows, recessed lights, and wide plank floors throughout. The expansive living room includes a fireplace detailed by an elegant mantel and creates a sophisticated ambiance. A large bay window draws natural light into a beautiful dining room before leading into an idyllic kitchen detailed with glossy stone countertops with complimenting tile backsplash, crisp white cabinets, upper display cupboards enhanced with under cabinet lighting, stainless-steel appliances, and a cute garden window. Each of the four stunning bedrooms are complete with ample closet space and styled by plantation shutters plus crown moldings. The airy primary suite is designed with a high pitch ceiling and enjoys an en-suite bathroom detailed with filigree patterned tile. Up to the second level is a beautiful loft featuring a charming bedroom with a private bathroom. This home underwent a whole house remodel 4-years ago to include new copper plumbing throughout the first floor and a tankless water heater, plus recent fumigation, and a bonus room next to the garage. Out to the private backyard, enjoy the glittering waters of the remodeled swimming pool which includes a brand-new dual pump filter and heater. Lounge in the serene patio spaces to unwind in a whimsical private setting. A perfect home!
New Addition
5452 Matilija Ave
Sherman Oaks, CA
Sold for $1,625,000
- Lot Area 5406 sq ft.
- Floor Area 2200 sq ft.
- Bed 4
- Baths 3
- Year Built1955
- Zip Code91401
Video Tour
Location
Raffi Soualian, JohnHart Real Estate *Based on information from the Association of REALTORS/Multiple Listing as of Apr 02 2025 and/or other sources. Display of MLS data is deemed reliable but is not guaranteed accurate by the MLS. The Broker/Agent providing the information contained herein may or may not have been the Listing and/or Selling Agent.

