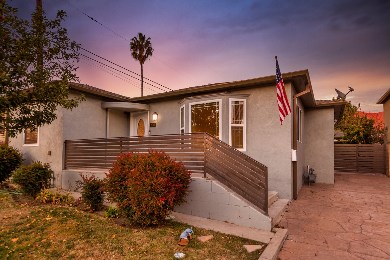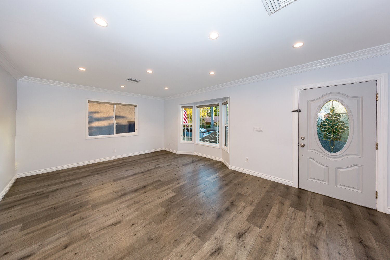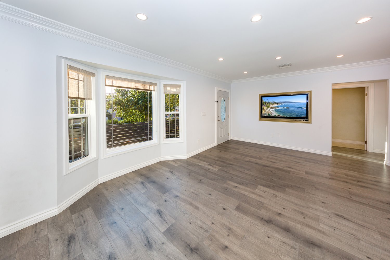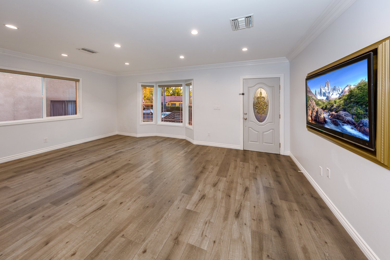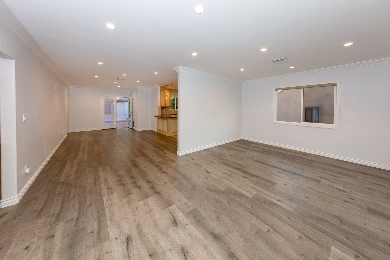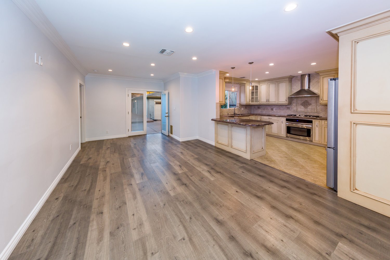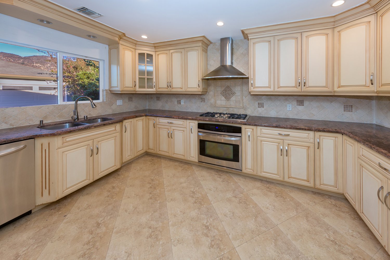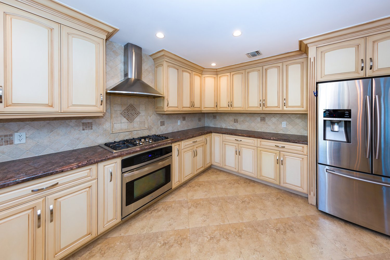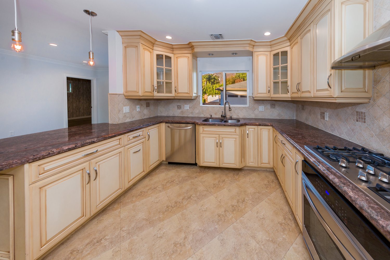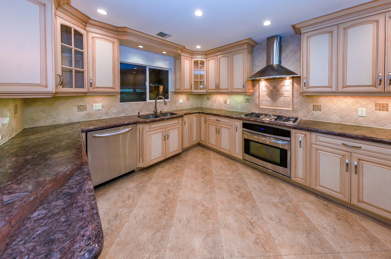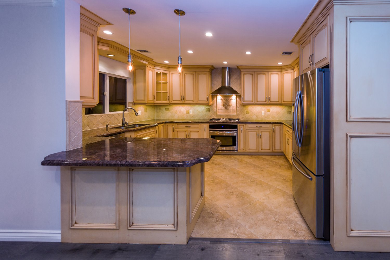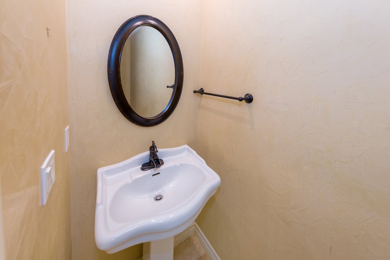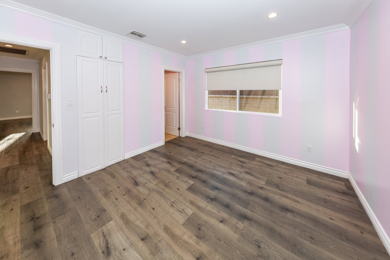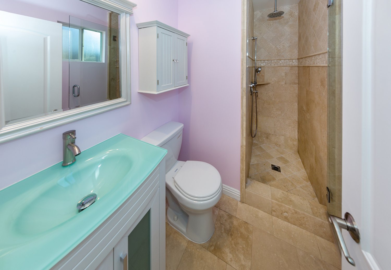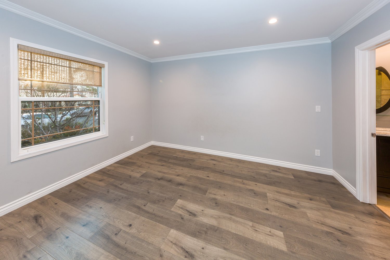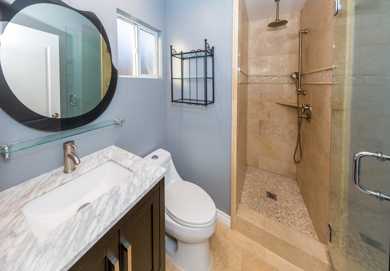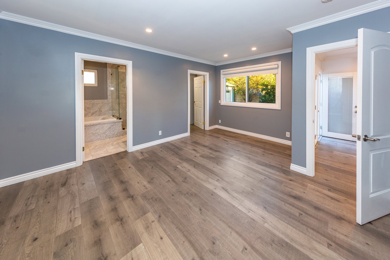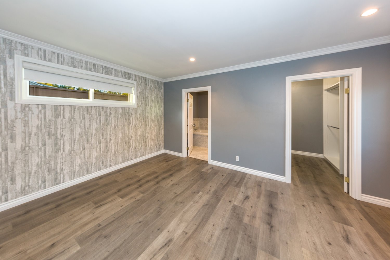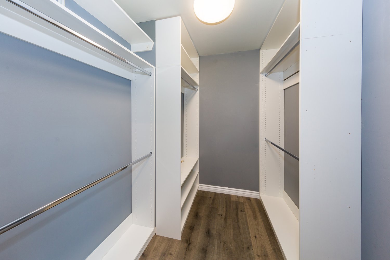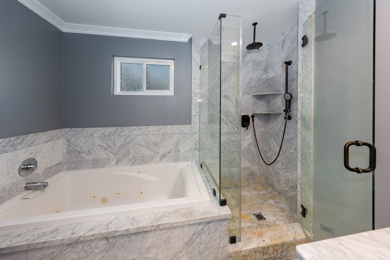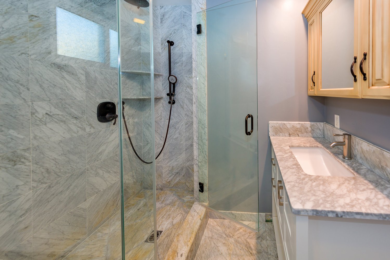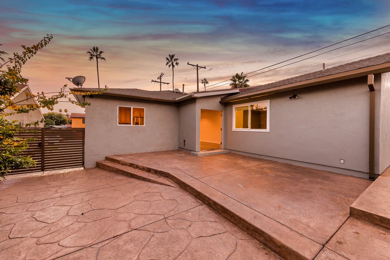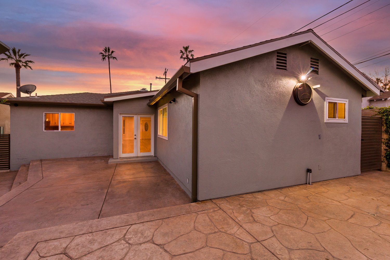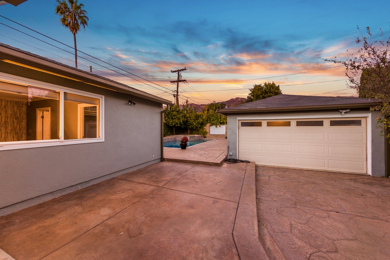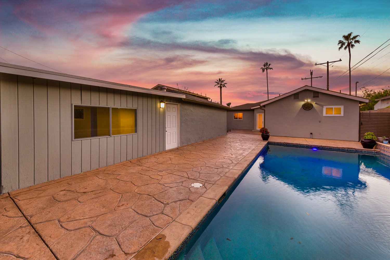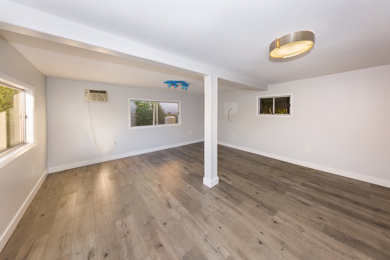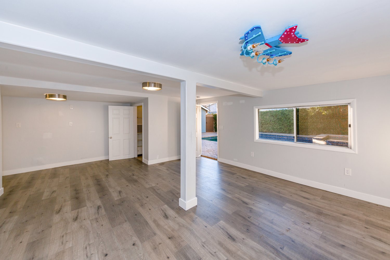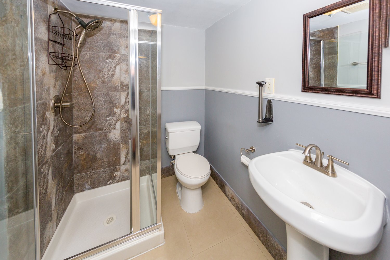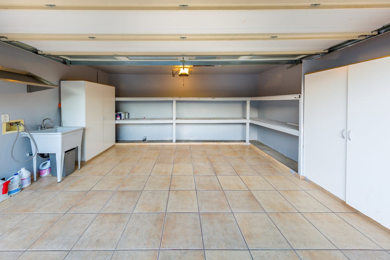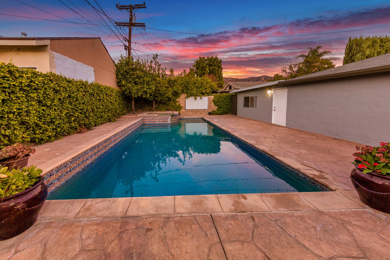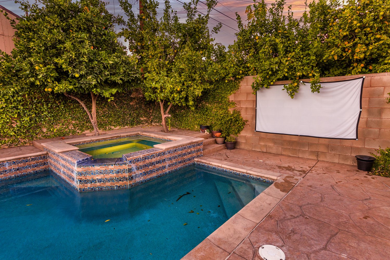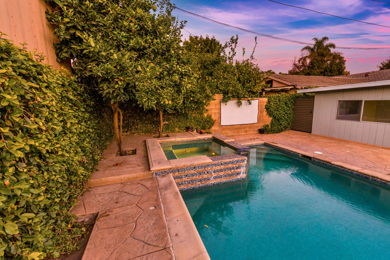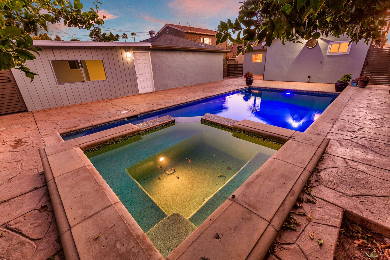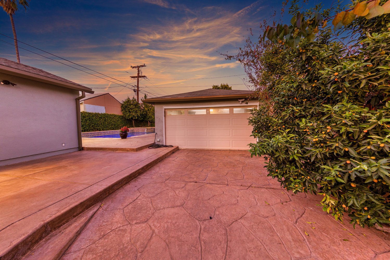Located on one of Glendale’s most popular streets, find a completely updated Home that has it all! This is a 3-bedroom and 3.5-bathroom Turn-Key home, that features built-ins, laminate & stone tile flooring, thick baseboard moldings, along with high ceilings, recessed lighting, and crown moldings. The open floor-plan of this 1,527-SqFt home, creates a bright and spacious setting that is great for relaxing or for entertaining guests. Upon entering, you have a spacious living room with a bay window where you can unwind. Adjacent from the living room is a formal dining area that is perfect for hosting dinner gatherings. The kitchen offers granite countertops, top of the line built-in appliances, a decorative backsplash, plus a cozy breakfast bar equipped with pendant light fixtures. Each bedroom has an en-suite bathroom of its own. Outside you have a spacious yard with ample amount of patio space, a saltwater pool & spa, lots of privacy and fresh greenery that even includes a lemon tree! The detached garage has an additional bonus space added that has a full bathroom. The space can be great for a pool house, game room, an in-law suite or for older kids who need space! Part of a great School District. Close to Kenneth Village, Brand Park, Smart & Final, Walgreens, Trader Joes, Ralphs and much more!
New Addition
2041 Glenwood Rd
Glendale, CA
Sold for $1,208,000
- Lot Area 6725 sq ft.
- Floor Area 1527 sq ft.
- Bed 3
- Baths 3.5
- Year Built1938
- Zip Code91201
Video Tour
Location
Raffi Soualian, JohnHart Real Estate *Based on information from the Association of REALTORS/Multiple Listing as of Apr 02 2025 and/or other sources. Display of MLS data is deemed reliable but is not guaranteed accurate by the MLS. The Broker/Agent providing the information contained herein may or may not have been the Listing and/or Selling Agent.

