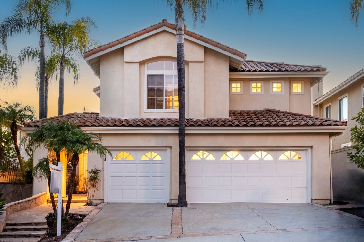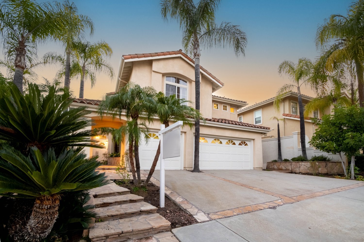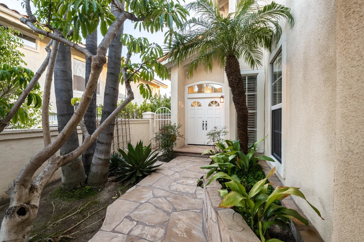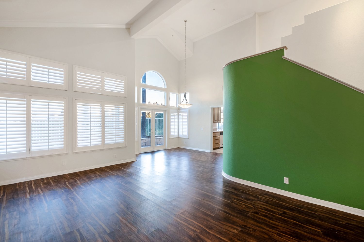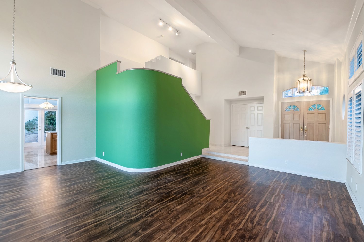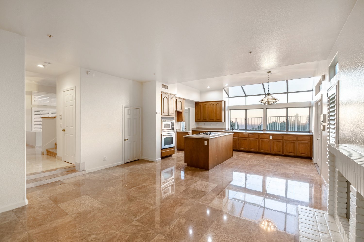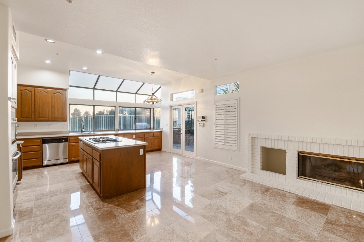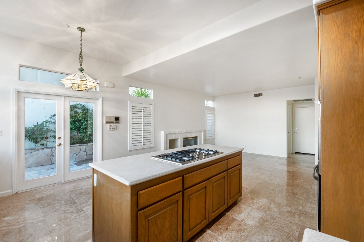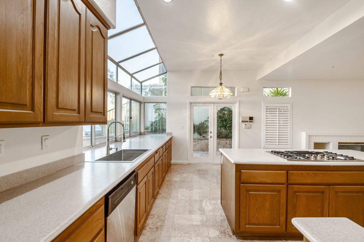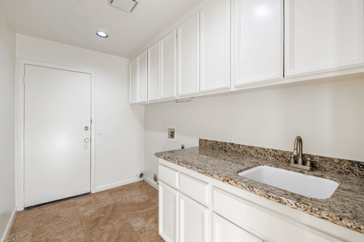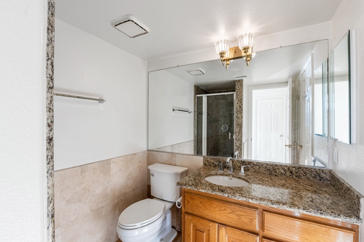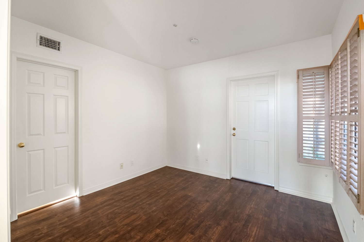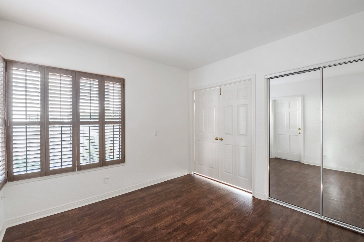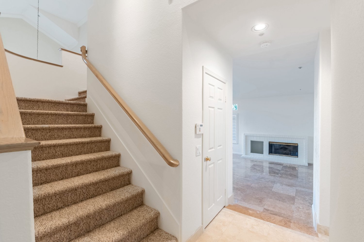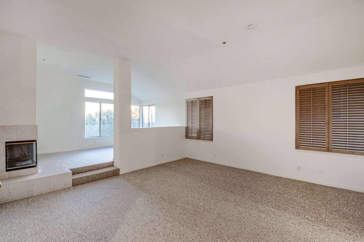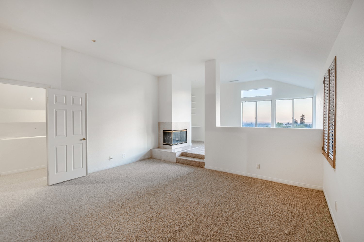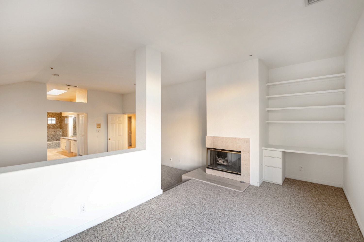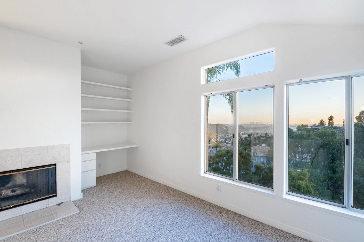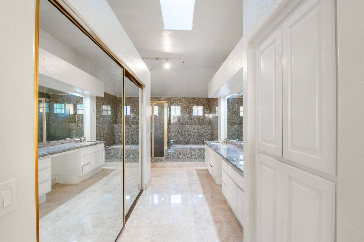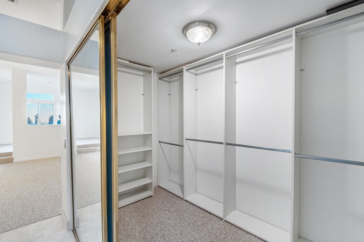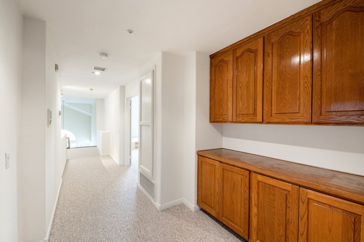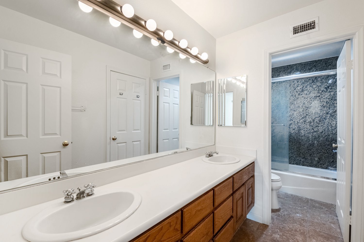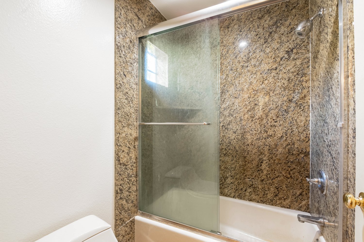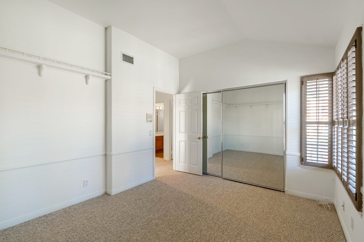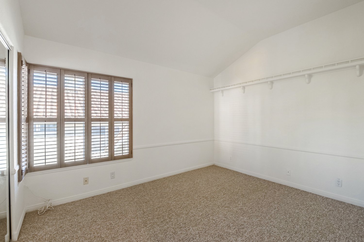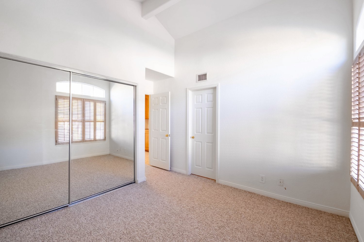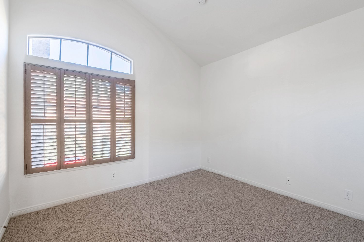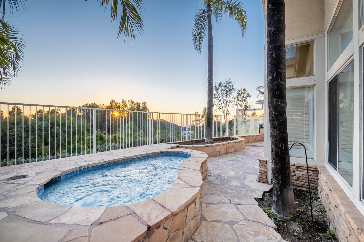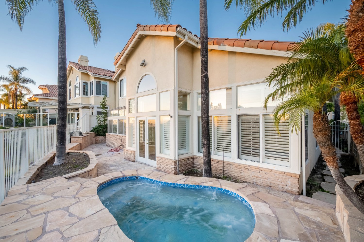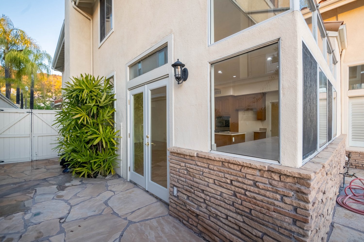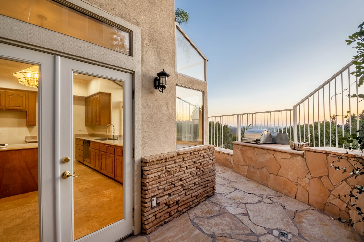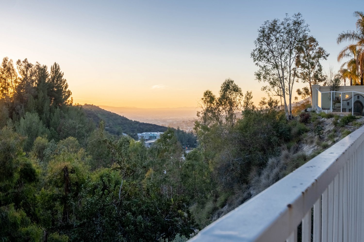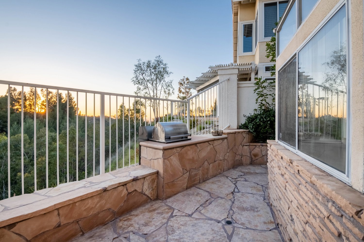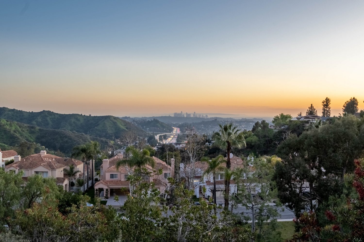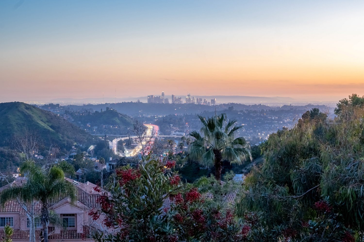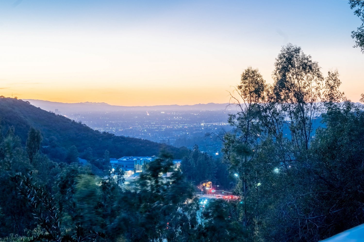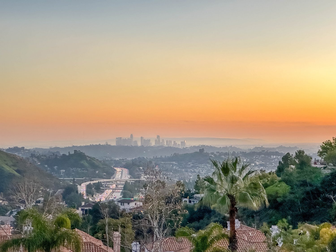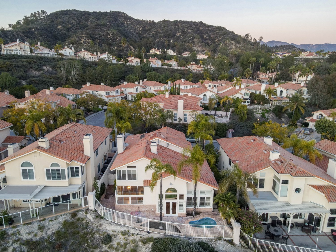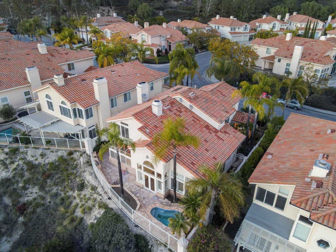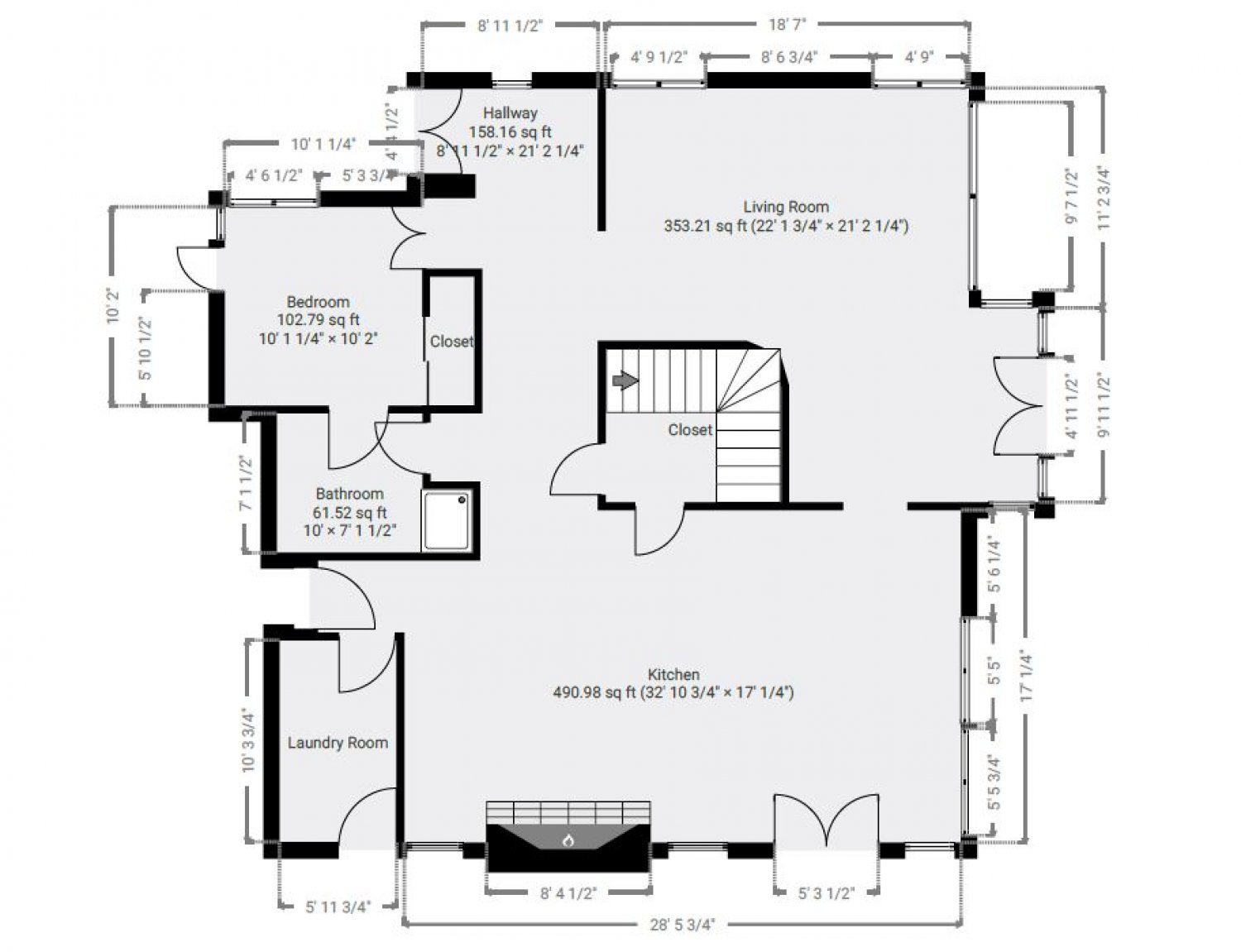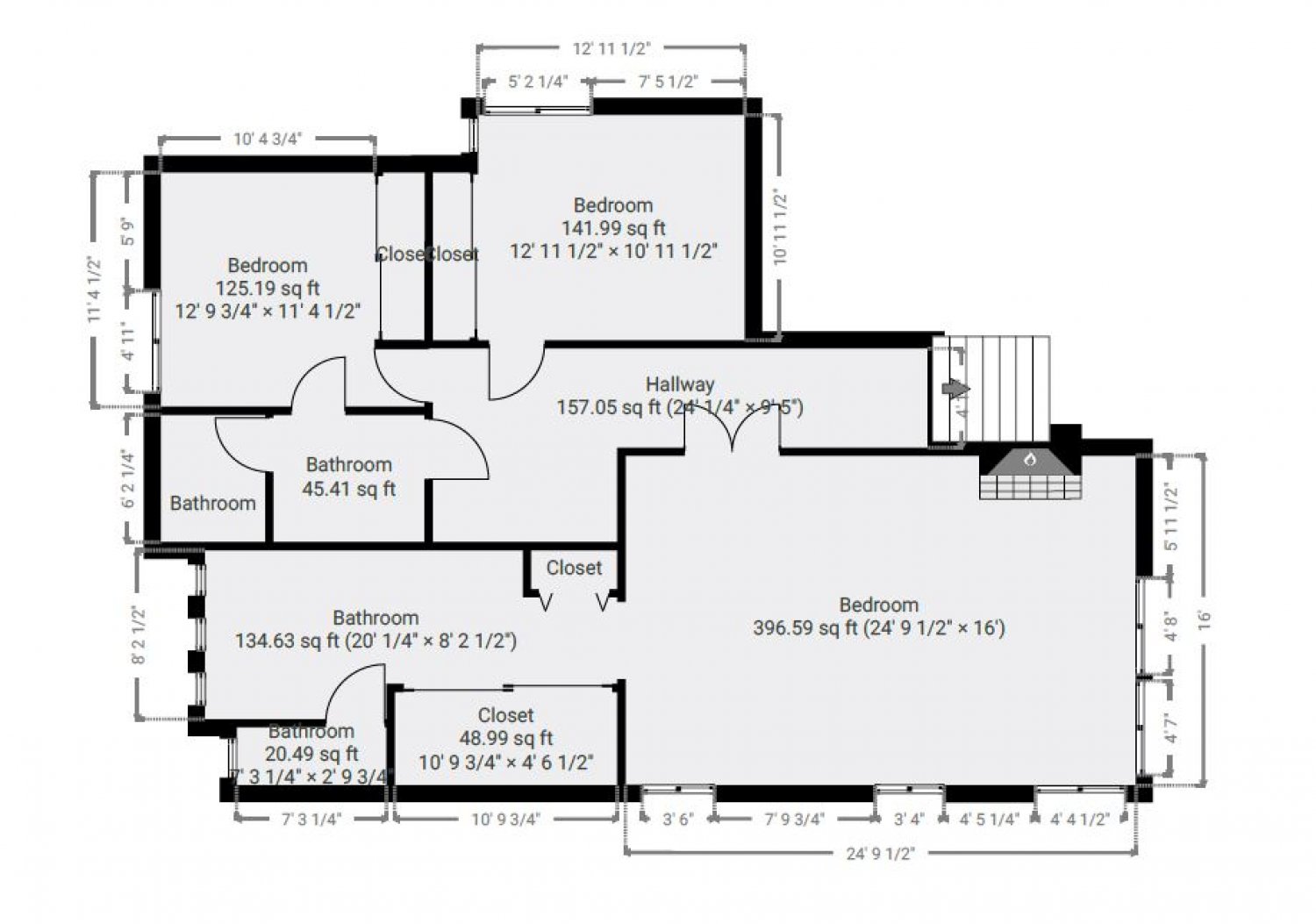In the Rancho San Rafael neighborhood of Glendale, find this beautiful home with breath-taking views! Featuring 4 bedrooms, 3 bathrooms, and a spacious 2,777 sqft floor-plan. Through the double-door entry, you are greeted in the foyer overlooking the formal living room and dining area complete with tall ceilings, gorgeous flooring, hanging light fixtures, large windows, and French-doors accessing the patio. Carry on to the kitchen showcasing tons of cabinet and countertop space, a large stainless-steel sink, built-in appliances, an island, and tons of natural light from the many windows and French-doors. Open to the kitchen, there is another dining/living area with a cozy fireplace and glossy, tile flooring. A laundry room offers a lot of storage as well as a sink and granite countertop space. Bedrooms are a good-size with the primary being a true suite complete with fireplace, desk nook, large windows with views of DTLA, walk-in closet, and a private spa-like bathroom. Enjoy the incredible views from multiple rooms of the house as well as from the backyard patio. Relax in the spa overlooking the city lights and entertain guests with the built-in BBQ area. Plenty of parking in the 3-car garage. In a sought after community with pool and tennis courts close to Glendale Community College, Chevy Chase Golf Course, Scholl Canyon Golf Course, hiking trails, Downtown Eagle Rock and easy access to the 2-Fwy and 134-Fwy.
New Addition
1015 Calle Azul
Glendale, CA
Leased for $6,300
- Lot Area 5428 sq ft.
- Floor Area 2777 sq ft.
- Bed 4
- Baths 3
- Year Built1989
- Zip Code91208
Location
Raffi Soualian, JohnHart Real Estate *Based on information from the Association of REALTORS/Multiple Listing as of Apr 02 2025 and/or other sources. Display of MLS data is deemed reliable but is not guaranteed accurate by the MLS. The Broker/Agent providing the information contained herein may or may not have been the Listing and/or Selling Agent.

