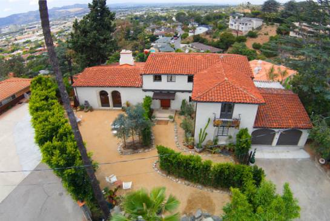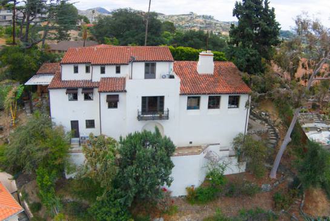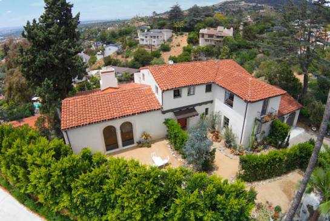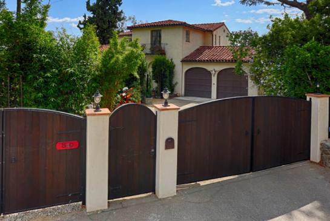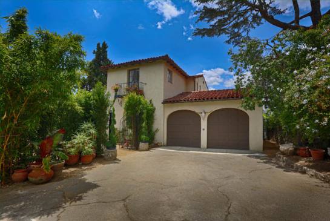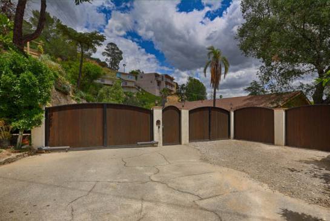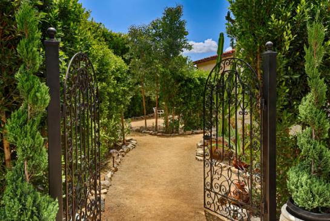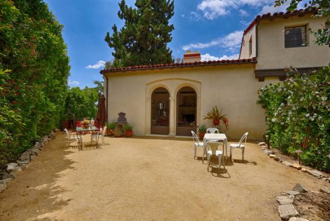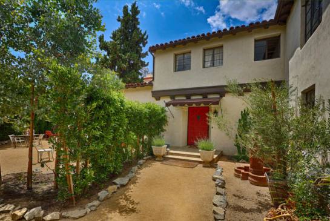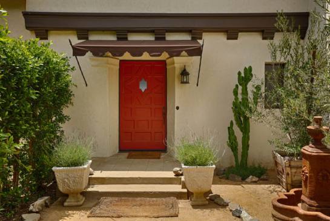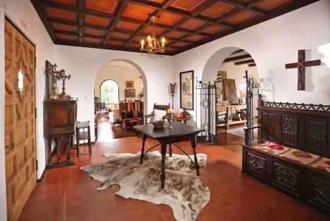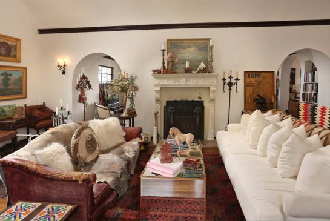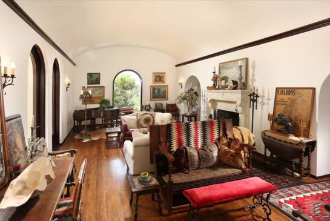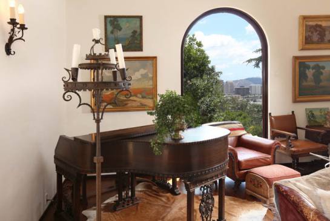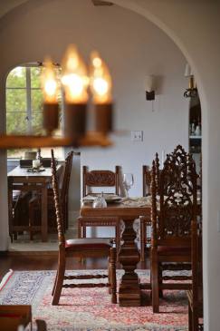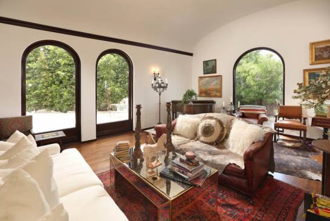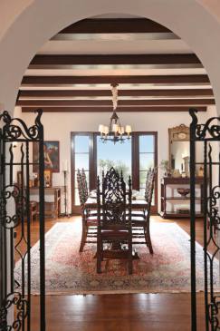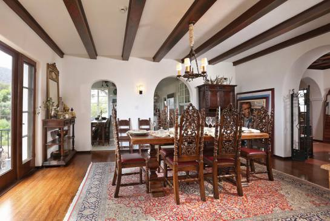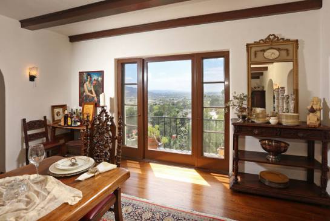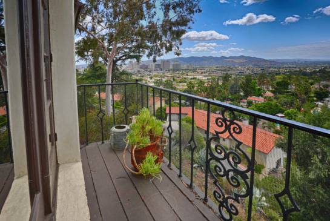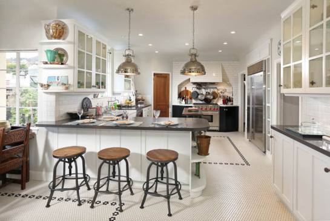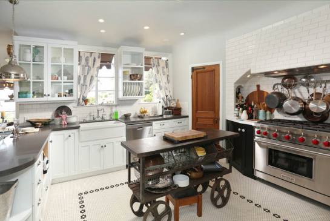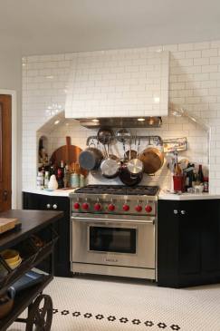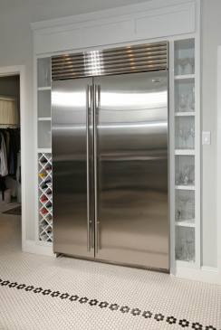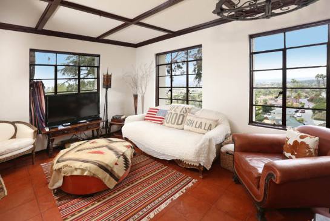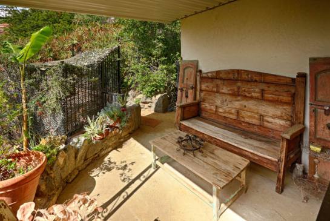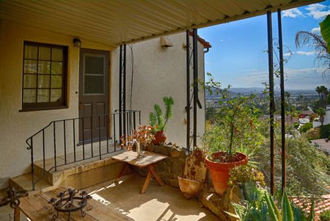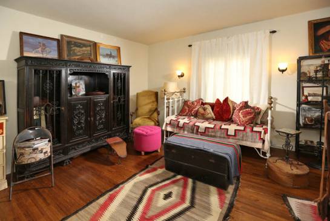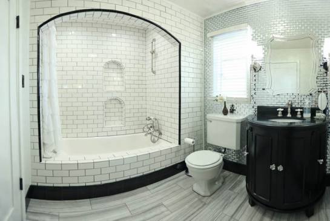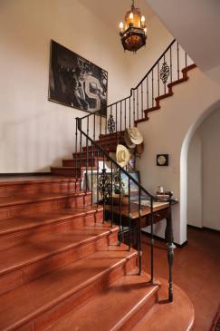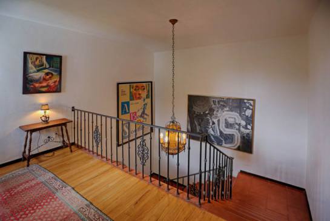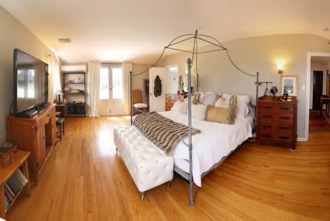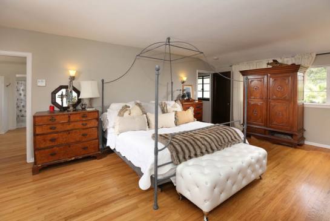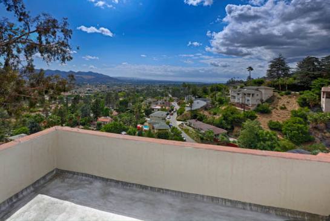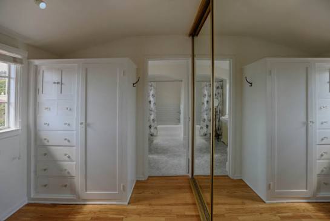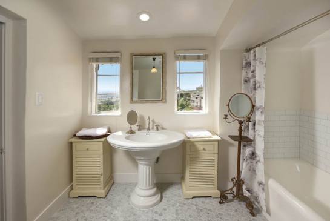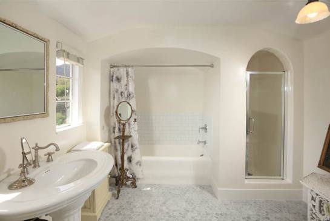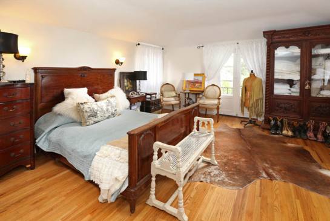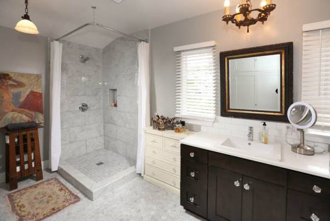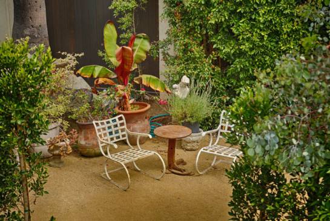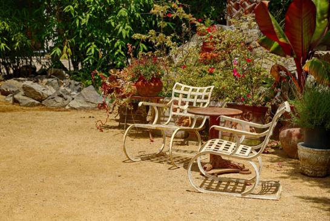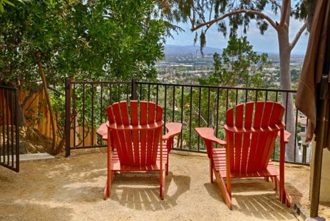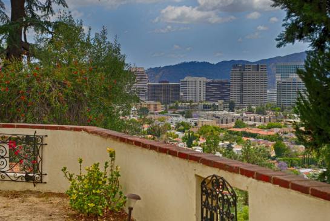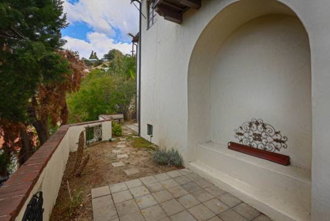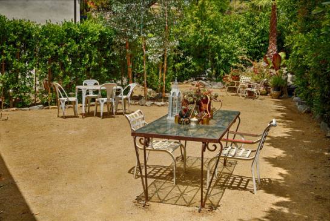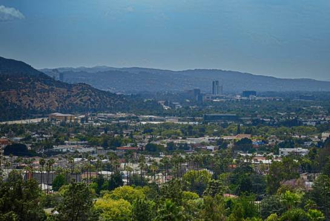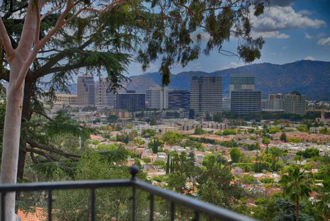Stunning 1927 Spanish home built by Paul Williams. Completely restored and updated for todays lifestyle while maintaining all of it's beauty and charm, along with most of it's original wrought iron, floors, doors and hardware. Drive through the automatic gates into a very private drive (room for 2 cars) plus a two car garage. Enter the beautiful courtyard through wrought iron gates, follow the path to the front door. The Paul Williams designed floor plan has such a wonderful flow with views of the city throughout. The details, charm and character of this home are too many to list. Full of light, enter the first floor through a formal foyer and you'll find the gorgeous Living Room with fireplace, family room with fireplace, formal dining room, bedroom with full bath, and kitchen. Walk up the stunning staircase to find two more large bedrooms each with their own full bathrooms. The master suite has it's own outside deck with the most incredible views, and sunsets. All three bathrooms have been remodeled, along with the kitchen. The large eat-in kitchen has new ceasar-stone counter tops, subway tile, custom cabinetry, walk in pantry, all new appliances that include a Sub-Zero fridge, Wolf range and a built-in, plumbed Miele coffee system. This home has a 1,200 square foot walk in basement that could be converted into a wine cellar, extra bedrooms and bathroom, theater room, what ever you can imagine.
New Addition
849 Cavanagh Rd
Glendale, CA
Sold for $1,743,500
- Lot Area 19836 sq ft.
- Floor Area 3806 sq ft.
- Bed 3
- Baths 3
- Year Built1928
- Zip Code91207
Video
Location
Raffi Soualian, JohnHart Real Estate *Based on information from the Association of REALTORS/Multiple Listing as of Apr 02 2025 and/or other sources. Display of MLS data is deemed reliable but is not guaranteed accurate by the MLS. The Broker/Agent providing the information contained herein may or may not have been the Listing and/or Selling Agent.

