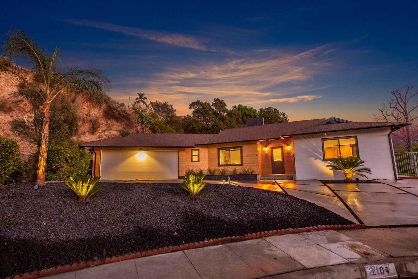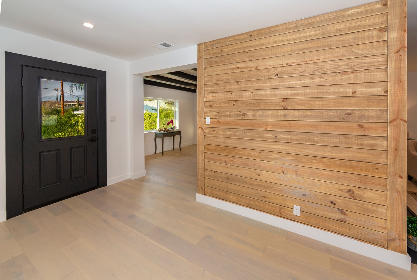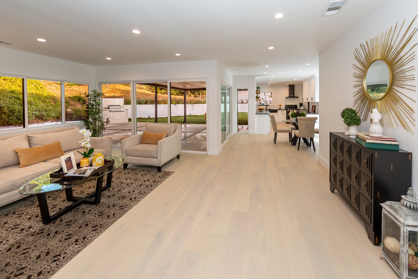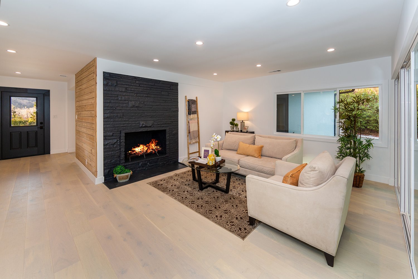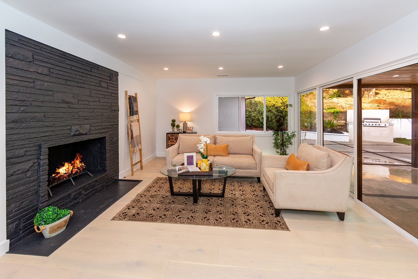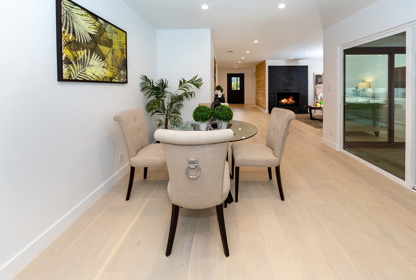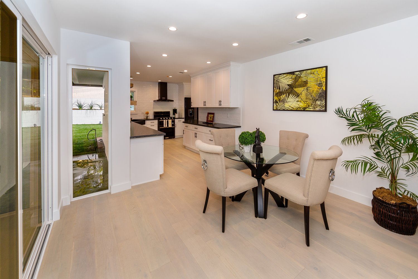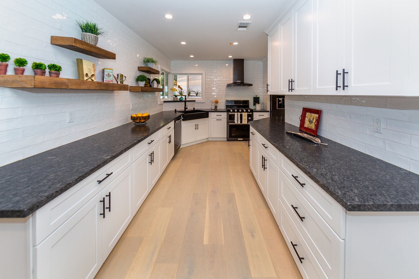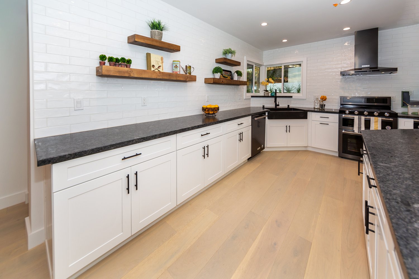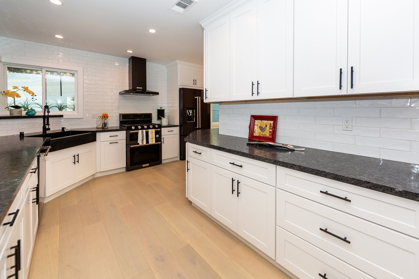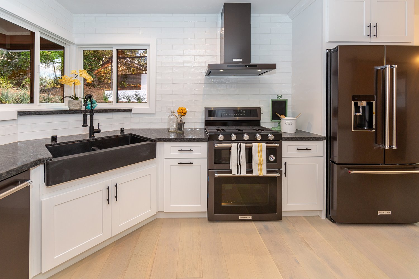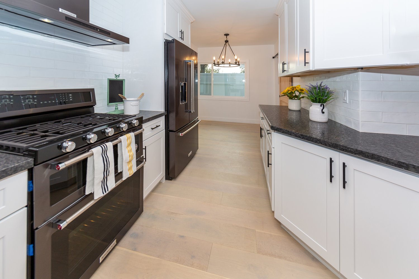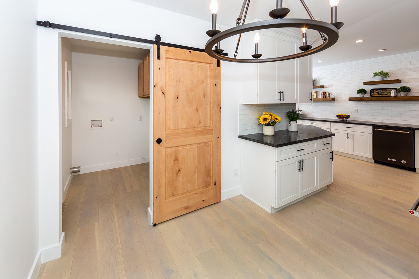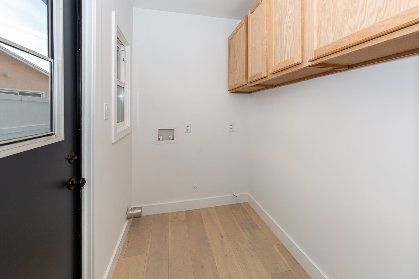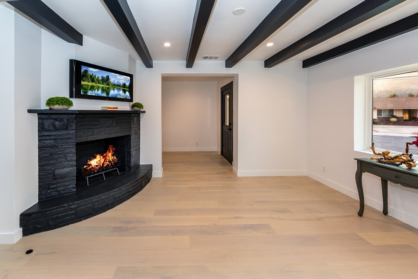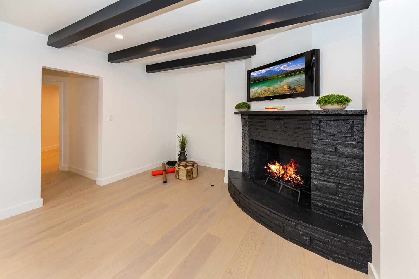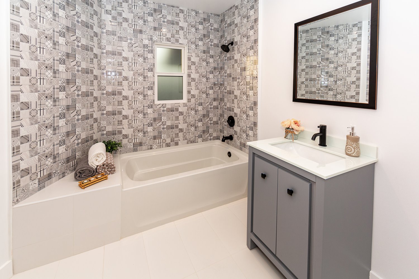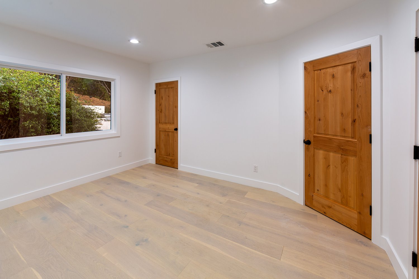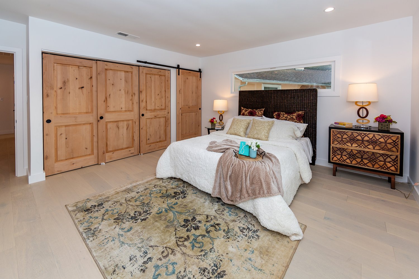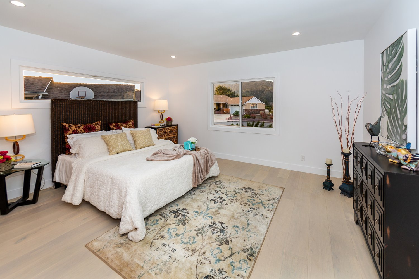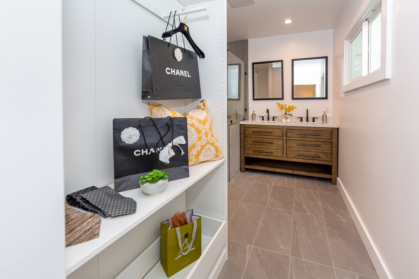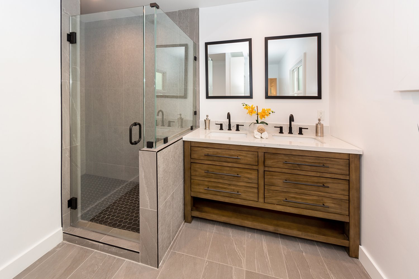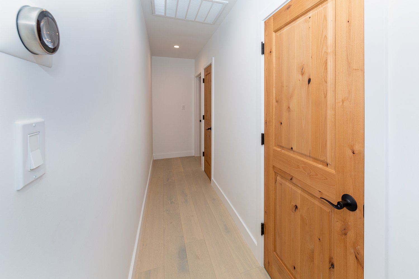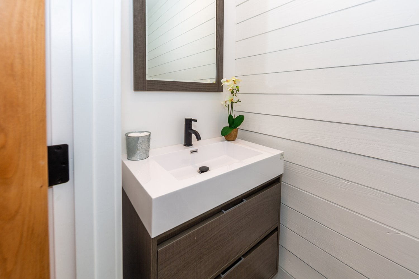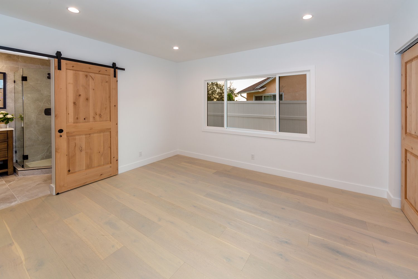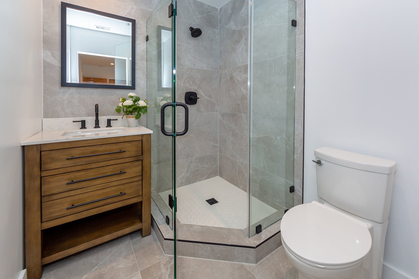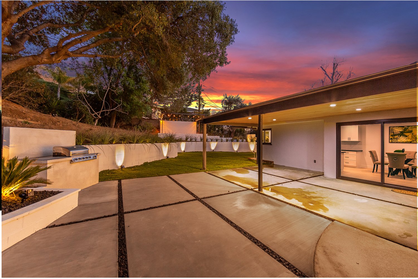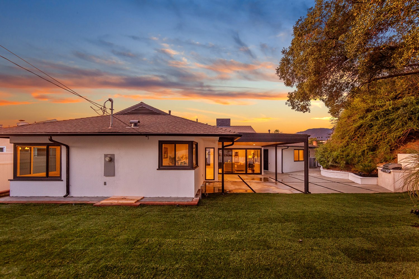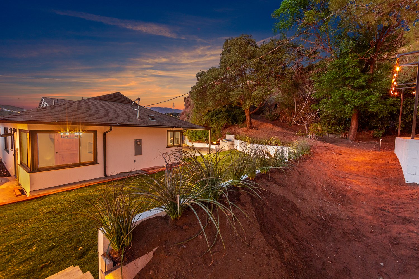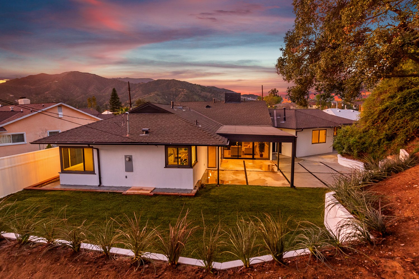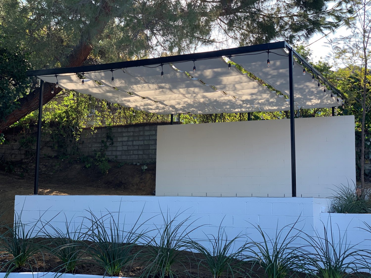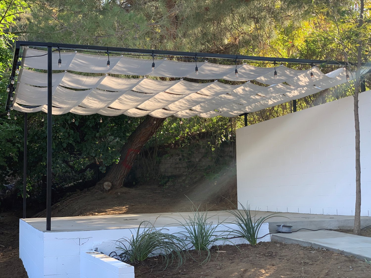Set on a large private lot in Glendale is a 2,173-SqFt newly remodeled/updated Ranch Style home that showcases 3 spacious bedrooms, 3.5 incredible baths, & an L-shaped driveway leading to the attached 2 car garage. Upon entry, you're greeted by a wood panel accent wall, open floor plan, wood flooring, & recessed lighting. A beamed ceiling & crafted fireplace distinguishes the family room as a warm place to gather while the living room, with matching fireplace, feels open & airy due to the large windows & sliding glass doors. With the glimmer of crisp tile, the modern kitchen is enhanced with sleek built-in appliances, double basin stone sink, granite counters, & ample storage to keep your kitchen neat & organized. There's even a cozy breakfast nook and laundry room just off the kitchen! Out into the perfectly manicured backyard is a lush green lawn with plenty of entertaining space, built in barbecue & a raised patio built into the gentle slope of the hill where you can take in the serene views of the mountains & bask in tranquility.
New Addition
2104 Conchita St
Glendale, CA
Sold for $1,328,000
- Lot Area 12021 sq ft.
- Floor Area 2173 sq ft.
- Bed 3
- Baths 3.5
- Year Built1952
- Zip Code91208
Video
Location
Raffi Soualian, JohnHart Real Estate *Based on information from the Association of REALTORS/Multiple Listing as of Apr 02 2025 and/or other sources. Display of MLS data is deemed reliable but is not guaranteed accurate by the MLS. The Broker/Agent providing the information contained herein may or may not have been the Listing and/or Selling Agent.

